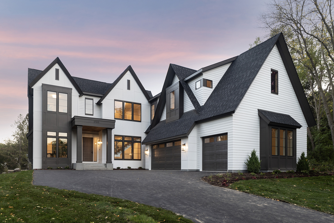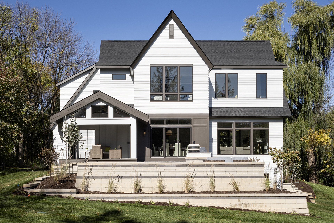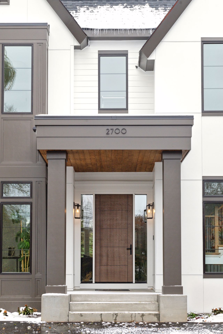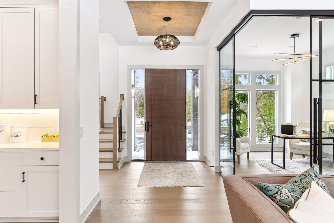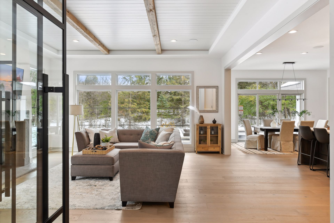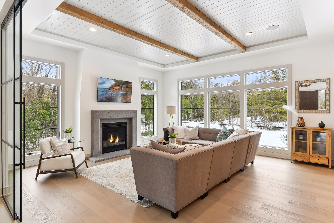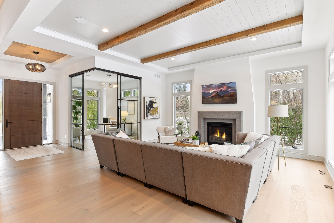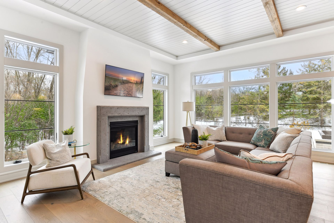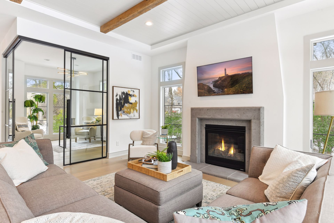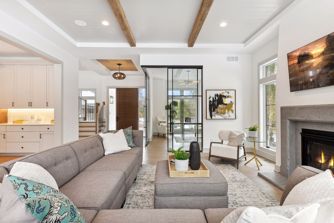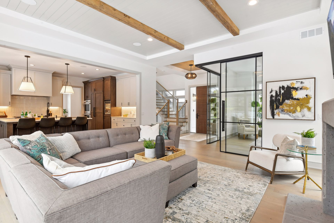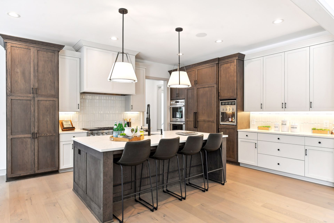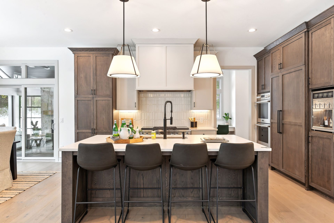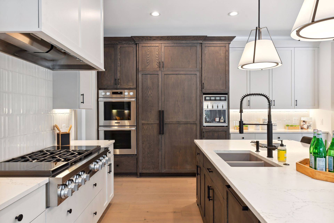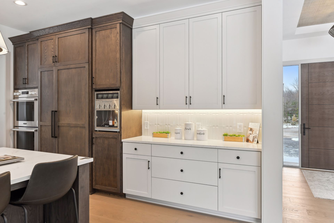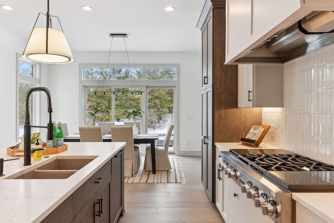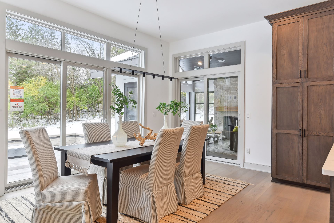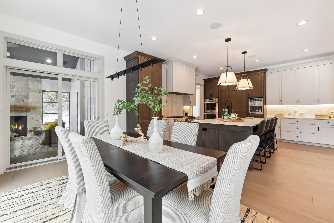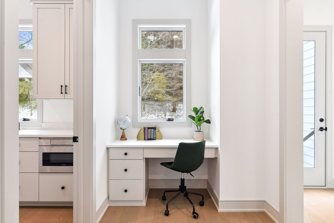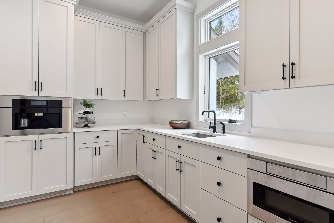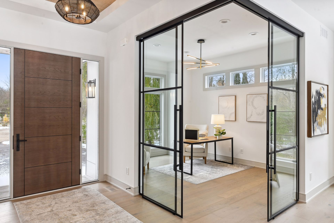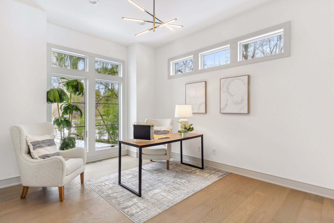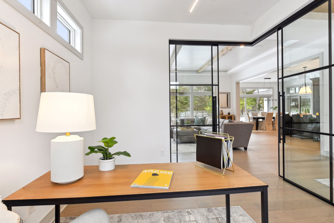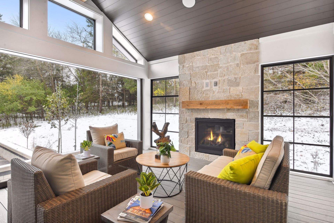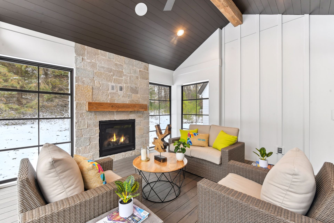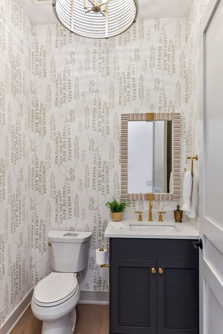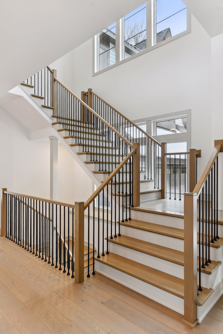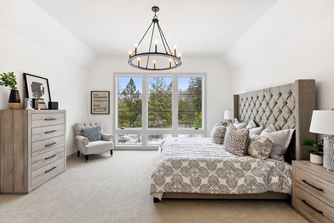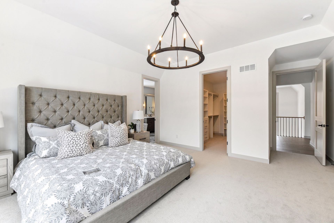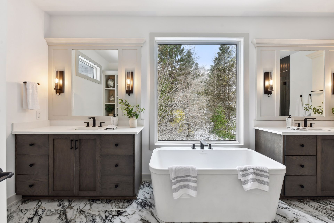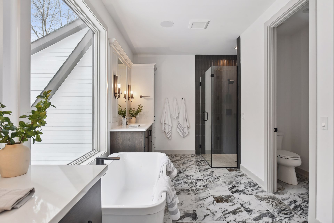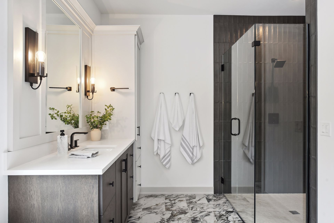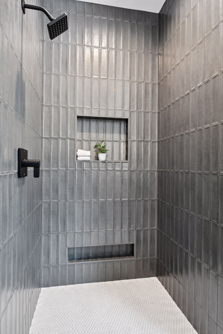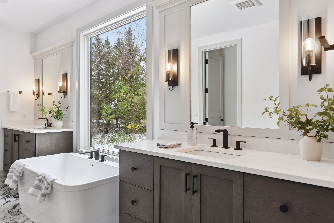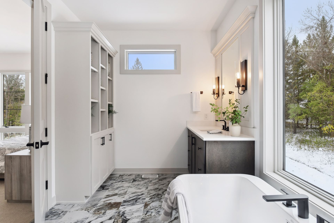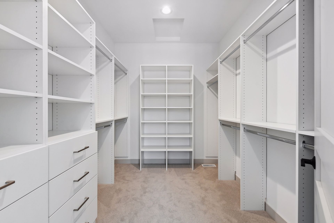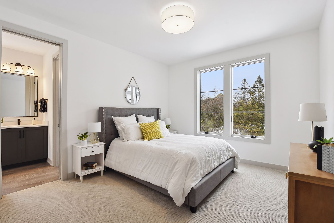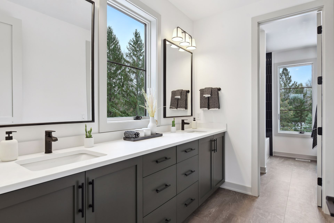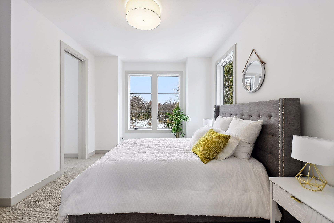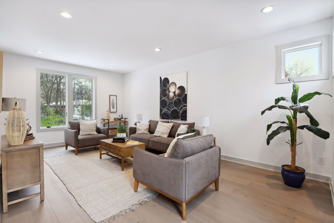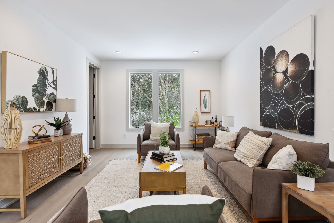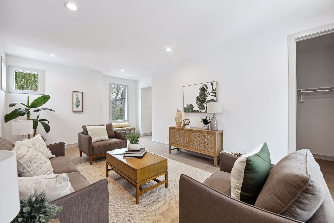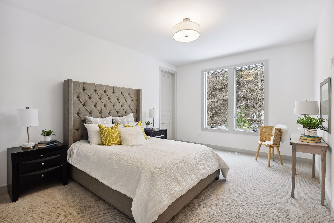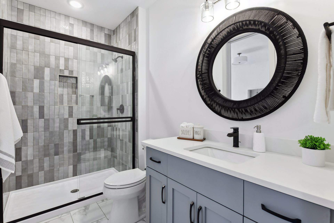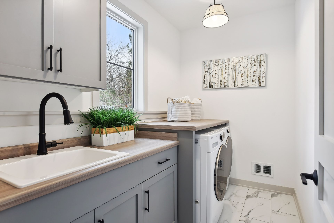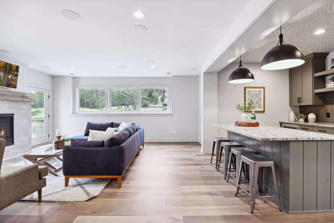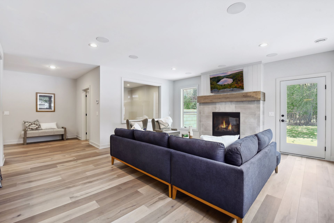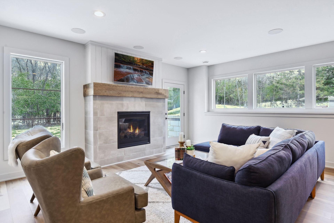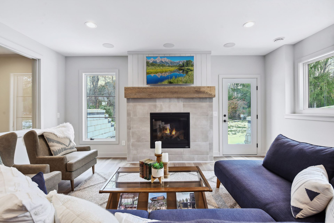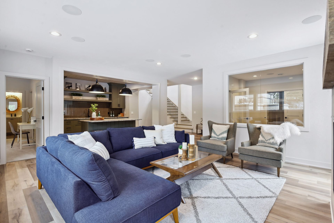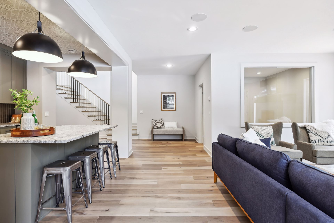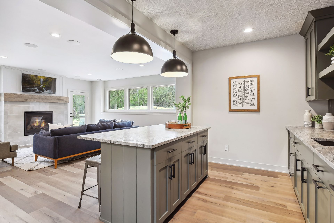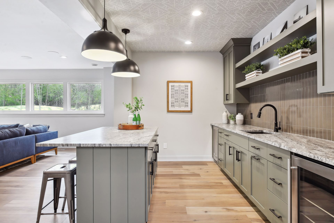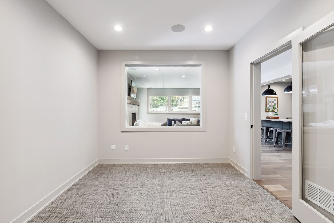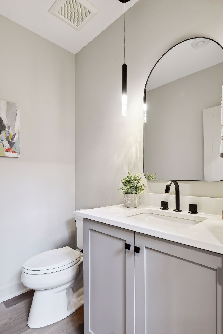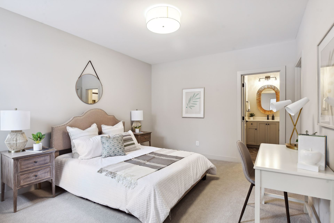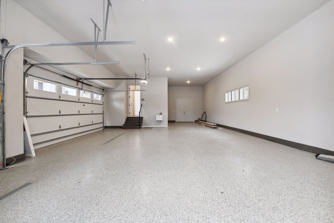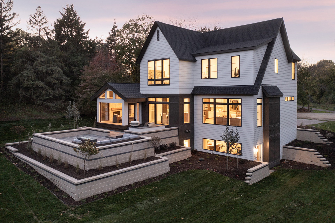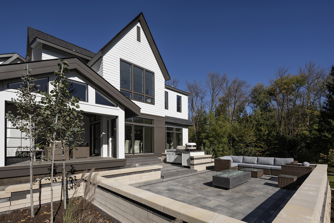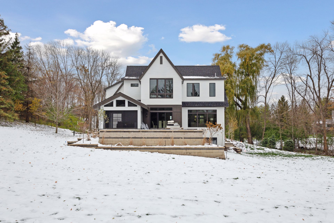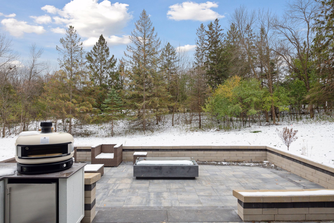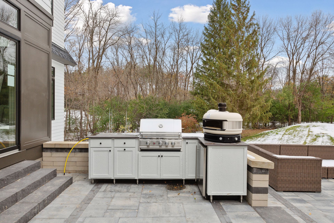WHITE OAK CIRCLE ● ORONO
2700 While Oak Circle, Orono MN is a Completed New Construction. Exceptional opportunity in Orono. This lovely homesite is just over 2 acres, surrounded by trees and nature. The gorgeous setting in collaboration with a stunning custom home built by award winning builder Custom One Homes is sure to check all of the boxes! Custom One is known for creating timeless homes with luxurious design elements, functionality & extraordinary craftsmanship delivered with the utmost of integrity. Welcome to your new home!
| STATUS | For Sale |
| NEIGHBORHOOD | Off-Site Build |
| ADDRESS | 2700 White Oak Circle, Orono, MN 55356 |
| CONTACT | Tony Sarenpa at 612.805.6890 for additional details. |
| PRICE | Contact Us or Call For Pricing |
CONTACT US
Structure Information
Room Level Dimen
Dining Room Main 12×15.6
Family Room Main 18×18.6
Kitchen Main 15×15.6
Bedroom 1 Upper 15×15.6
Bedroom 2 Upper 13×12
Bedroom 3 Upper 12.5×14
Bedroom 4 Upper 12×13
Bedroom 5 Lower 12×15
Family Room Lower 17×18.6
Bar/Wet Bar Room Main 11.6×9.6
Office Main 12.6×11
Bonus Upper 12×22
Screened Porch Main 14×14
Bedrooms 5
Bathrooms
Total: 6 3/4: 2 1/4: 0
Full: 2 1/2: 2
Bath Desc: 1/2 Basement, 3/4Basement, 3/4 Jack & Jill, BathroomEnsuite, Full Primary, Main Floor 1/2Bath, Private Primary, Upper Level 3/4Bath, Upper Level Full Bath
Finished SqFt Total SqFt
Abv Gd: 3,991 Abv Gd: 3,991
Blw Gd: 1,273 Main Fl: 1,640
Blw Gd: 1,273
Total: 5,264 Total: 5,264
Features
Dining Room Desc: Breakfast Area, Eat In Kitchen, Informal Dining Room, Separate/Formal Dining Room
Family Room Char: Entertainment/Media Center, Great Room, Lower Level, Main Level
Fireplaces: 2
Characteristics: Family Room, Gas Burning
Appliances: Cooktop, Dishwasher, Dryer, Exhaust Fan/Hood, Microwave, Refrigerator, Wall Oven, Washer, WaterSoftener – Owned
Basement: Daylight/Lookout Windows, Finished (Livable)
Exterior: Brick/Stone, Cement Board
Roof: Age 8 Years or Less
Amenities-Unit: Hardwood Floors, Kitchen Center Island, Kitchen Window, Primary Bedroom Walk-In Closet, NaturalWoodwork, Porch, Tile Floors, Vaulted Ceiling(s), Walk-In Closet, Washer/Dryer Hookup, Wet Bar
Parking Char: Attached Garage, Insulated Garage
New Construction
Builder Name: CUSTOM ONE HOMES
Builder License: 1299
Bld Assoc Mbr: Builders Association of the Twin Cities
