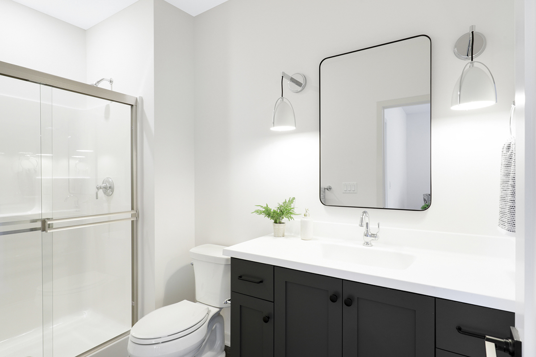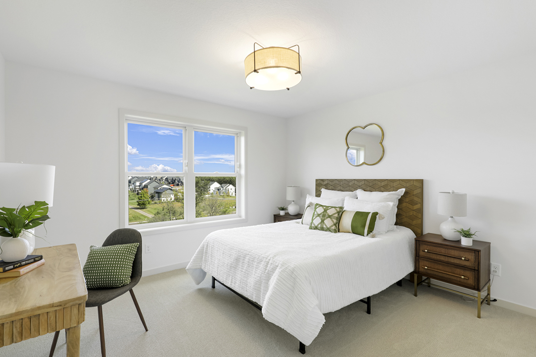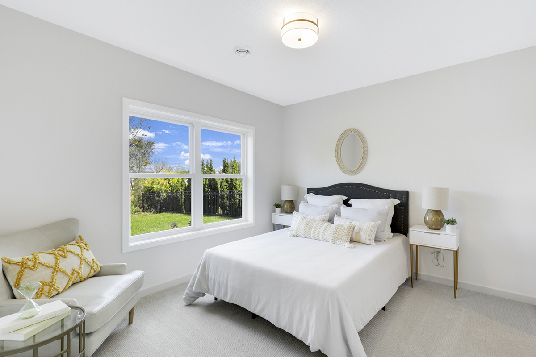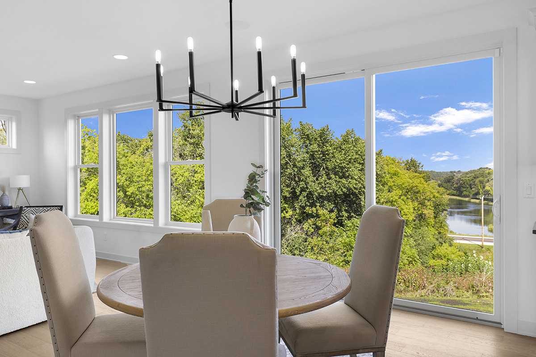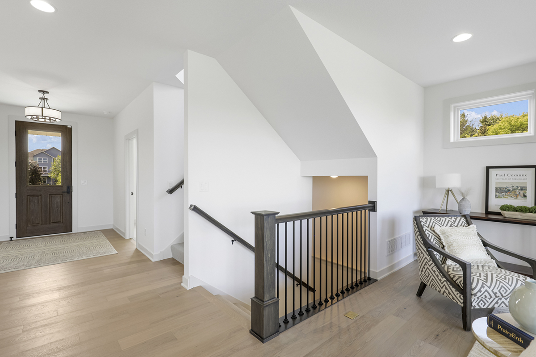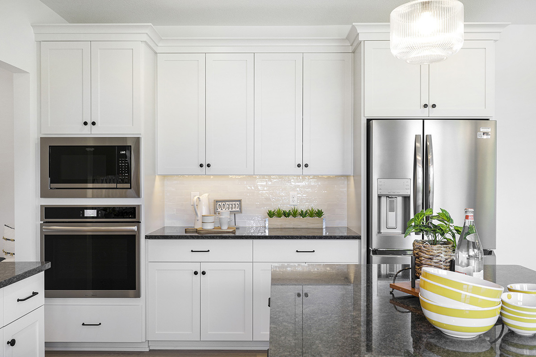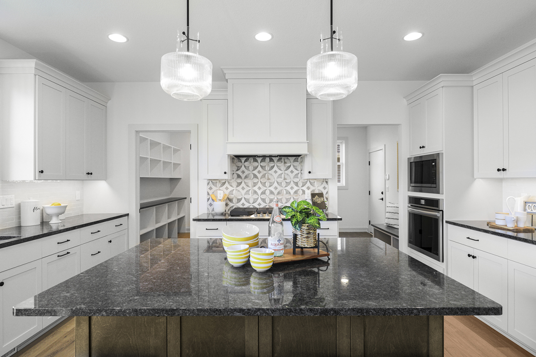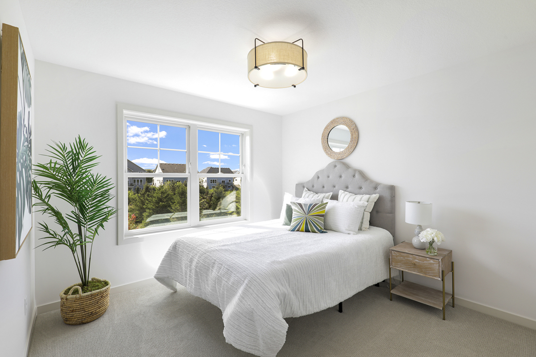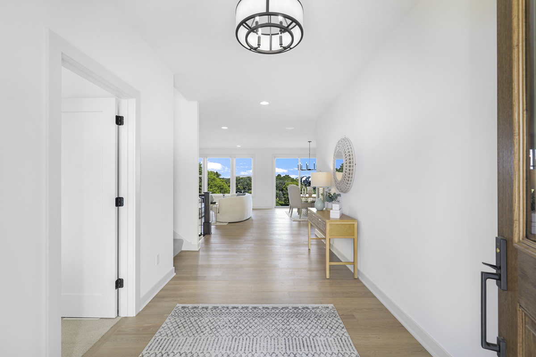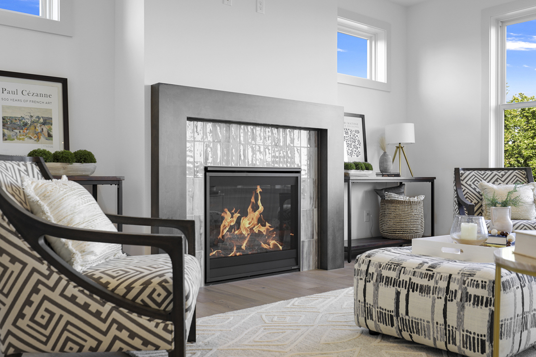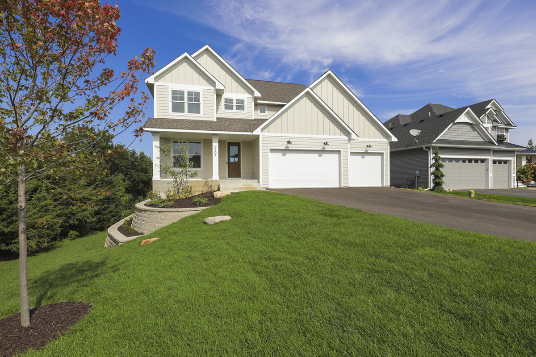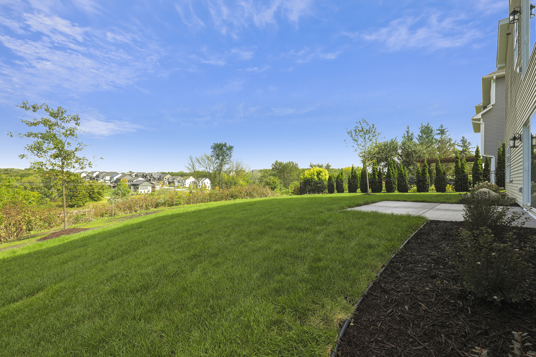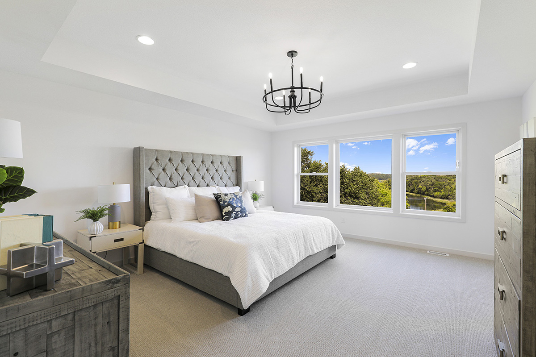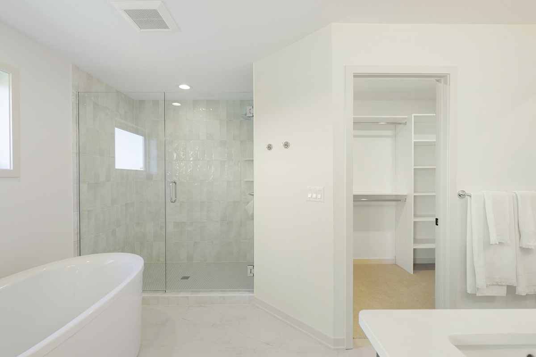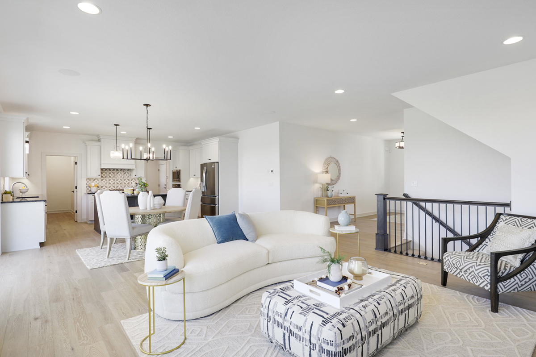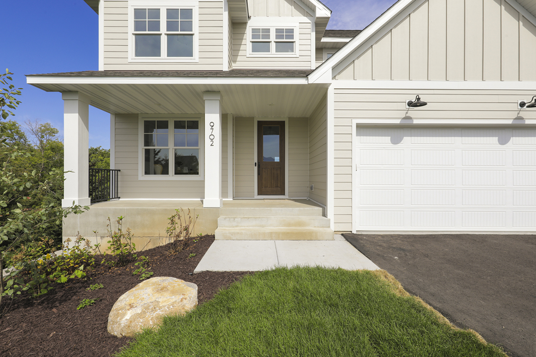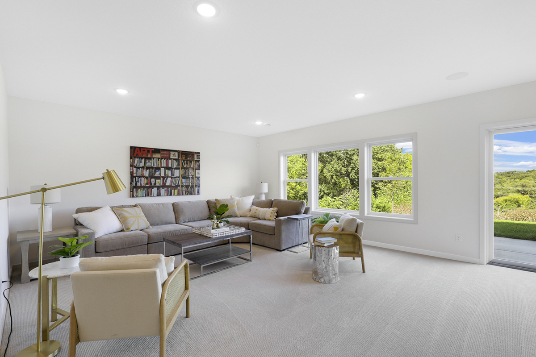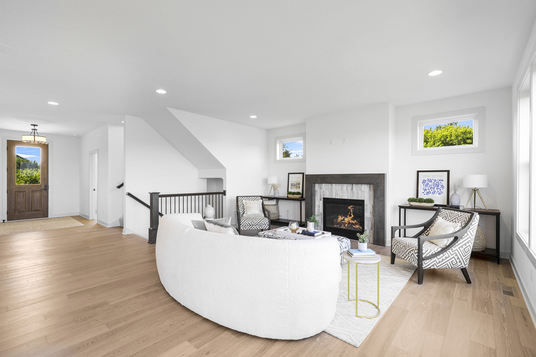COMPASS POINTE ● WOODBURY
Move-in Ready with a quick close option! This new construction by Custom One Homes is the last model available in Woodbury.
Nestled on a quiet cul-de-sac, this two-story masterpiece offers pond views and boasts a private backyard oasis with no home behind it. With 5 bedrooms, 4 bathrooms, and a spacious 3-car garage, there’s ample space for comfortable living. The open-concept main level features a versatile office space, perfect for remote work or study.
Upstairs, discover 4 generously sized bedrooms, while the lower level offers an additional bedroom for added flexibility. High quality products throughout; James Hardie siding, Andersen Windows, Sherwin Williams Paint, Kohler Plumbing + more.
Green Path certified home. This certification means this home, and all Custom One Homes, are built to higher standards, ensuring reduced energy consumption, lower utility bills, and a better impact on the environment.
| STATUS | For Sale |
| NEIGHBORHOOD | - |
| ADDRESS | 9702 Compass Point Court, Woodbury, MN 55129 |
| CONTACT | Kate Hamilton 651.274.1403 for additional home features |
| PRICE | Contact Us or Call For Pricing |
CONTACT US
Structure Information
| ROOM | LEVEL | DIMENSION |
| Great Room | Main | 16×17 |
| Dining Room | Main | 10×15 |
| Kitchen | Main | 11×17 |
| Bedroom 1 | Upper | 15×17 |
| Bedroom 2 | Upper | 11×10 |
| Bedroom 3 | Upper | 12×13 |
| Bedroom 4 | Upper | 13×12 |
| Bedroom 5 | Lower | 12×11 |
| Foyer | Main | 20×9 |
| Office | Main | 11×9 |
| Pantry (Walk-In) | Main | 12×5 |
| Family Room | Lower | 35×17 |
| Laundry | Upper | 8×9 |
| Mud Room | Main | 12×6 |
| Bedrooms | 5 | ||||
| Bathrooms | 4 | ||||
| Full | 2 | 3/4 | 1 | 1/4 | 0 |
| Total | 4 | 1/2 | 1 |
| Finished SqFt | Total SqFt | ||
| Above Gd | 2,757 | Above Gd | 2,757 |
| Below Gd | 920 | Main Fl | 1,306 |
| Below Gd | 1,216 | ||
| TOTAL | 3,677 | TOTAL | 3,973 |
Features
New Construction
Builder Name: CUSTOM ONE HOMES
Builder License: 1299
Bld Assoc Mbr: Builders Association of the Twin Cities
